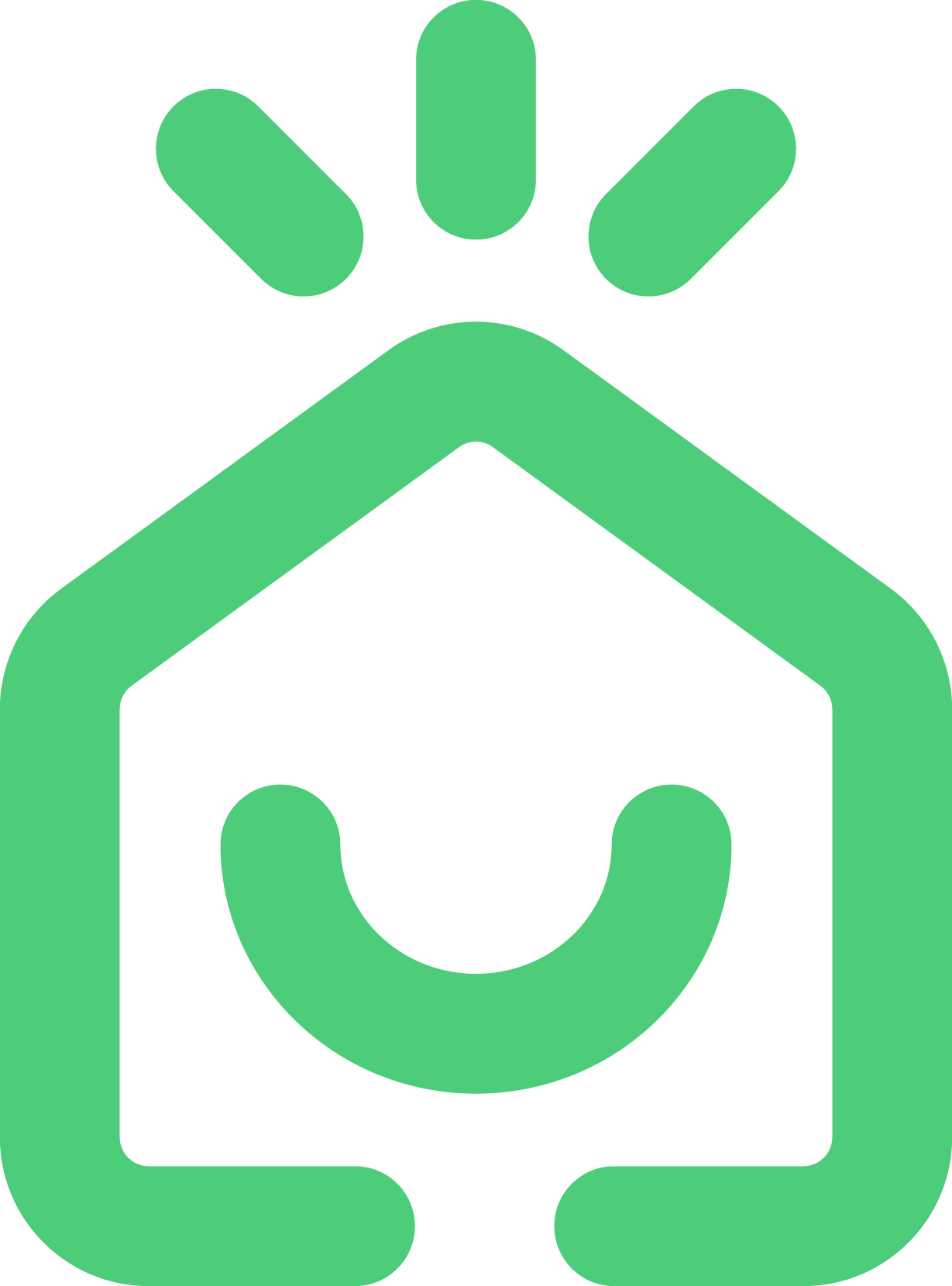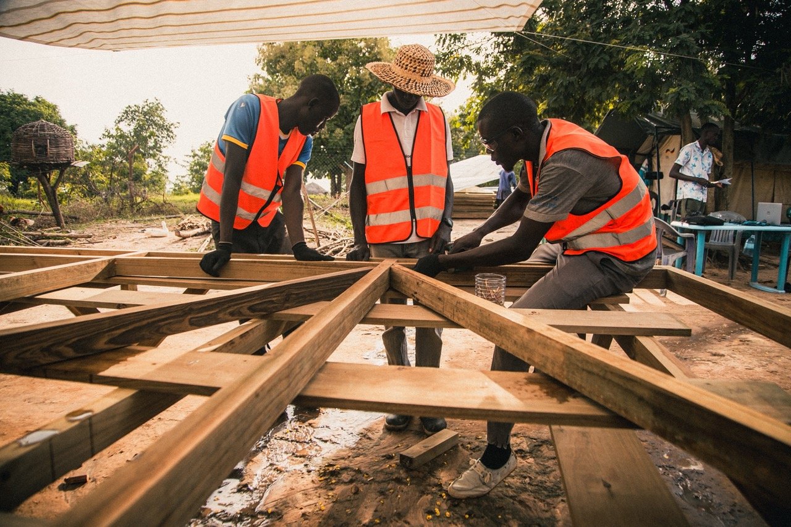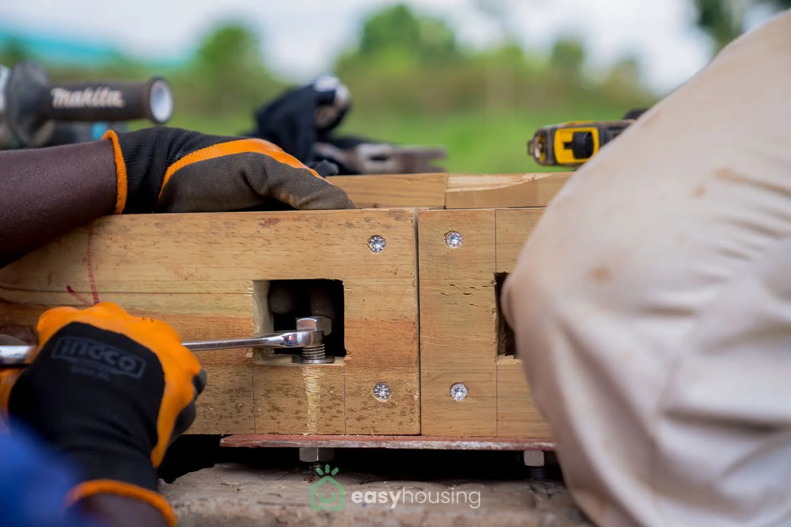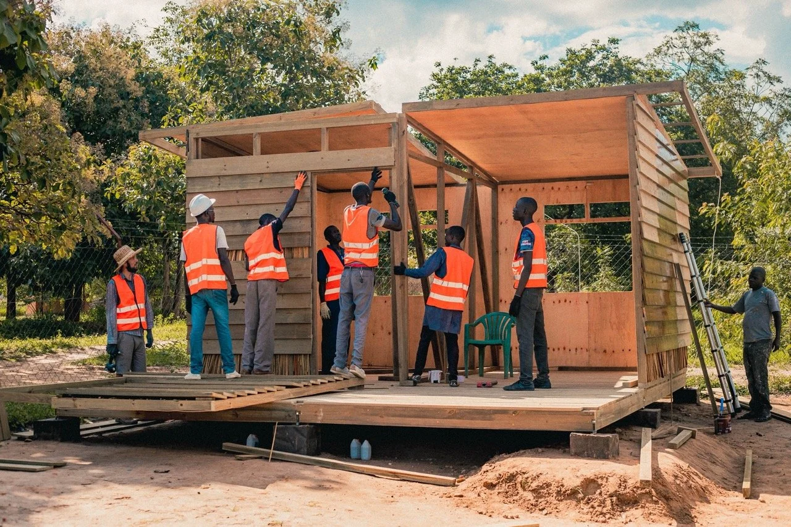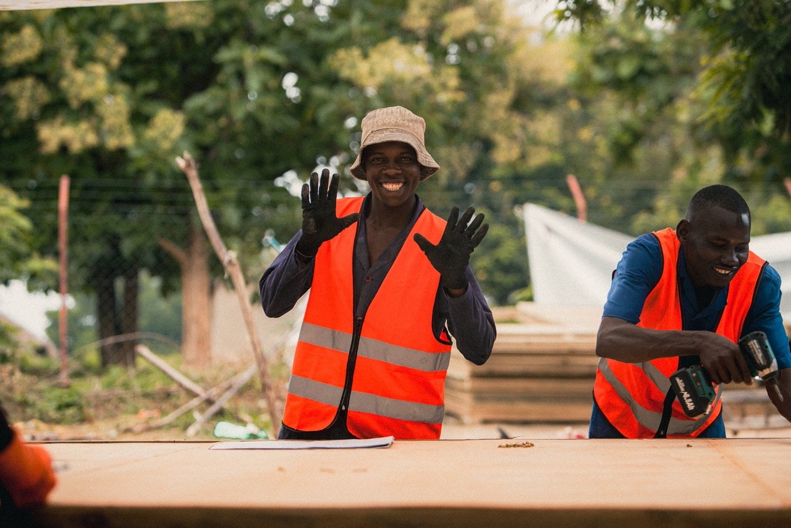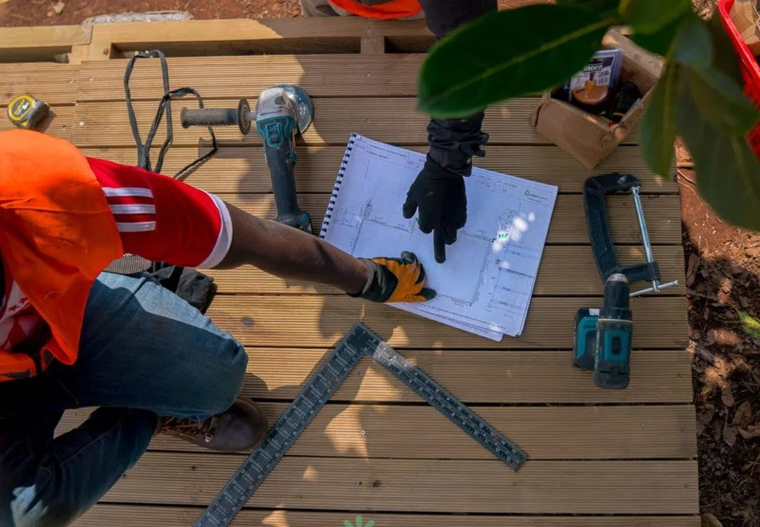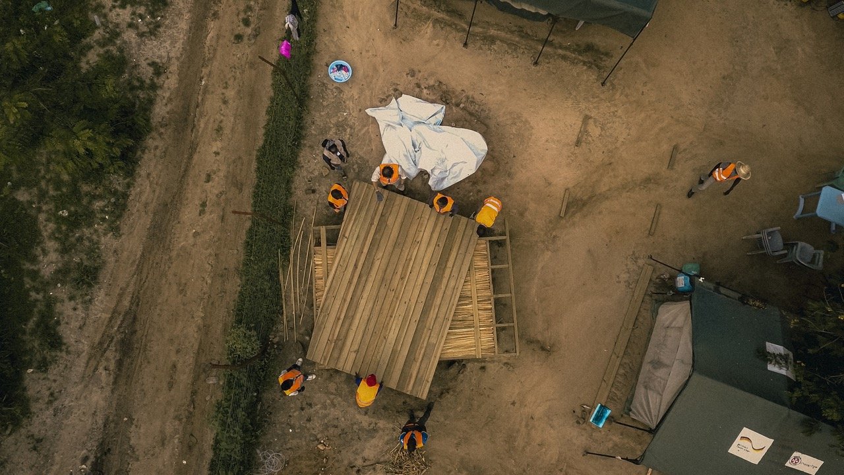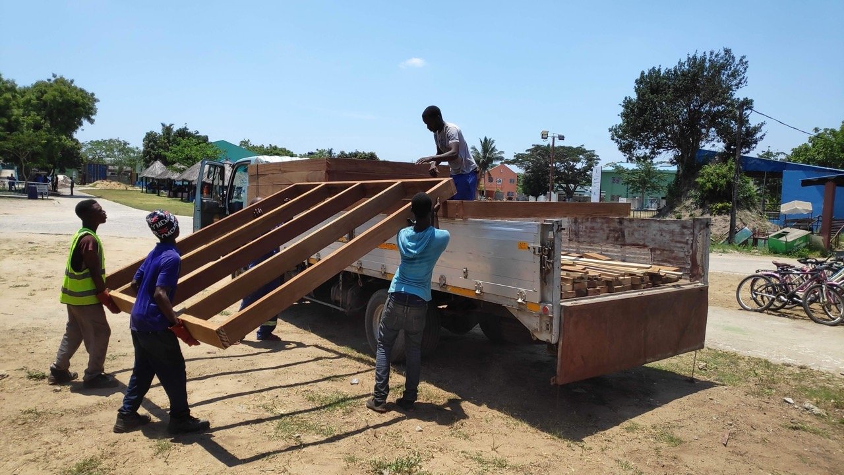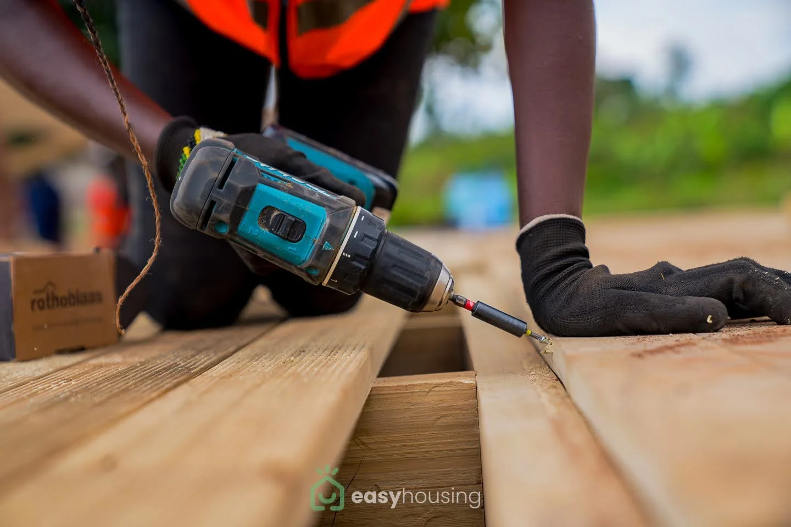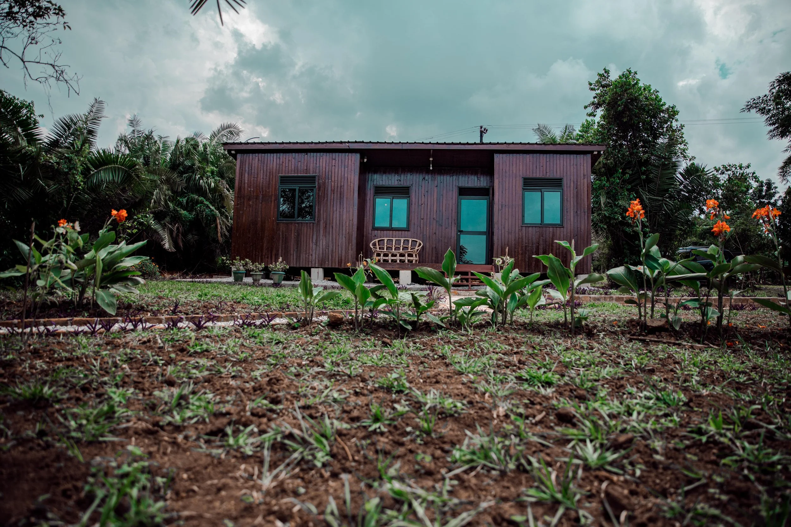
Our solution.
Sustainable, social, scalable.
We are a sustainable technology! Easy Homes are circular, biobased and climate resilient.
We are a social concept! We create local jobs and provide training to local building partners.
We have a scalable approach! Our homes are prefabricated at local carpentry workshops.
Sustainable
-
Our building details are fully aligned with the circular economy. We do not use glue or nails. Only screws, so that each part of the building can be taken apart again. Our homes do not cause waste during construction nor at the end of life. Our circular building technology enables fast prefabrication, relocation, repurposing, incremental expansion, as well as easy repairs and reuse.
-
We realise a huge carbon reduction of up to 250% when compared to regular homes. Because we avoid using carbon intensive materials like cement and steel. And we actually create long term carbon storage in our sustainable timber construction.
-
Our homes can resist floods, cyclones and heat waves, through an elevated ground floor, strong structural details and the natural strength of timber. We adopt passive design principles so that the home stays cool even in tropical climates, e.g. through overhangs, cross ventilation and reflective windows.
-
We build our structures with biobased materials. The frames are made out of timber and for the insulation we use natural materials like papyrus. These materials last long, create a comfortable indoor climate and store a lot of carbon in the construction. In addition, they provide income to smallholder farmers in the communities where we operate.
-
We source our materials and labour locally. Our timber is sourced from sustainable forests as close to site as possible. We work with local labour, which provides training and livelihoods for the community. This way, we build with little transport and have resilient supply chains.
Social
-
Our architects and engineers ensure a safe, healthy and comfortable design. Did you know that timber homes are generally healthier than mainstream homes, and people feel happy in them?
-
Our mission is to make sustainable homes accessible to everyone. A home is more than just a building. We work on healthy, affordable and safe homes in green neighbourhoods that protect our environment and provide local jobs.
-
We manufacture our homes in local carpentry workshops, where we can control quality, efficiency, health and safety of the workplace. And our forestry partners also provide a lot of local jobs.
-
We develop our concepts in co-creation with local communities. Architects with vast experiences in the markets engage with the families that will live in our homes, to make sure our projects fit well in the local context.
-
We tailor our different typologies to what that market segment can afford. We are cost competitive with bricks and concrete, from middle income urban family homes to humanitarian projects. In addition, we work with finance partners to develop inclusive home financing schemes. This way we aim at leapfrogging inaccessible mortgage markets in the countries where we work.
Scalable
-
Our timber frame concept is prefabricated in carpentry workshops. This results in fast construction with good control of quality, sustainability, safety and health in the workplace. Where possible we work with existing carpentry workshops and labourers. However, when needed we can also set up our own makeshift workshop, even in hard-to-reach areas.
-
We design digital models with material passports. Local supply chains result in scalable and fast procurement. And prefabrication allows for fast assembly. This means an average construction cycle only lasts 4 to 6 weeks from start of prefabrication to completion of the home on site.
-
We establish partnerships with local builders, forestry companies, project developers, international institutions and governments. This way we can scale our concept through existing companies that want to work with our technology.
-
We have a team of building engineers specialised in timber construction. Ensuring safety, structural integrity, and building physics, while designing green homes under architecture.
-
We work with 3D digital models. Our software engineers develop scripts that create automated shop drawings and technical details. This means no mistakes in construction drawings and full control over the construction process.
Our technology.
We have a team of experts in circular and biobased construction that ensure our projects meet international building standards.
Our architects and engineers develop technical details that are safe and sound.
Structural engineers ensure cyclone and earthquake resistance.
Timber experts ensure living comfort, good acoustics, fire safety and termite resistance.
Software engineers work on the digitalisation and automation of our 3D models.
Carbon credits.
Easy Housing has officially quantified the carbon removal realised in its first 10 projects in Uganda, which amounts to 109 tonnes of CO2 removal!
These carbon removal credits are available on the ONCRA platform, developed by Climate Cleanup.
Watch this video to learn more about carbon credits!
Interested in our credits? Take a look at the ONCRA platform or buy them via our broker Scature!
Why we think timber is the future of building.
Timber construction has many benefits. Did you know that…
Our timber buildings are termite and fire safe.
Timber from sustainable forests does not cause deforestation but actually stimulates sustainable forestry.
Timber buildings can last for centuries.
Do you want to learn why? Check out our FAQ!

